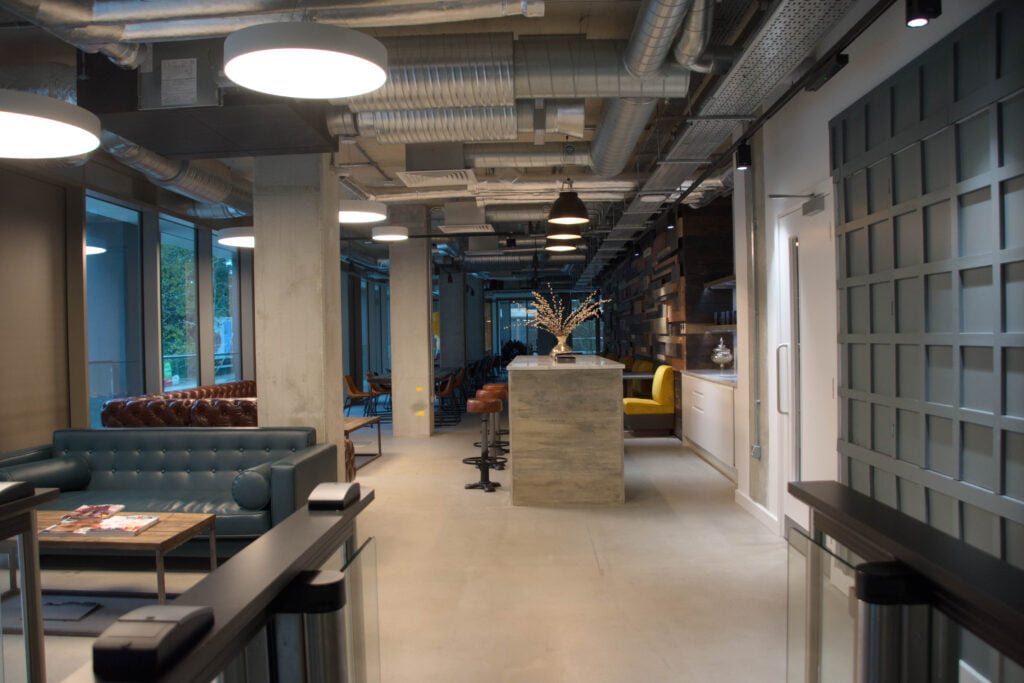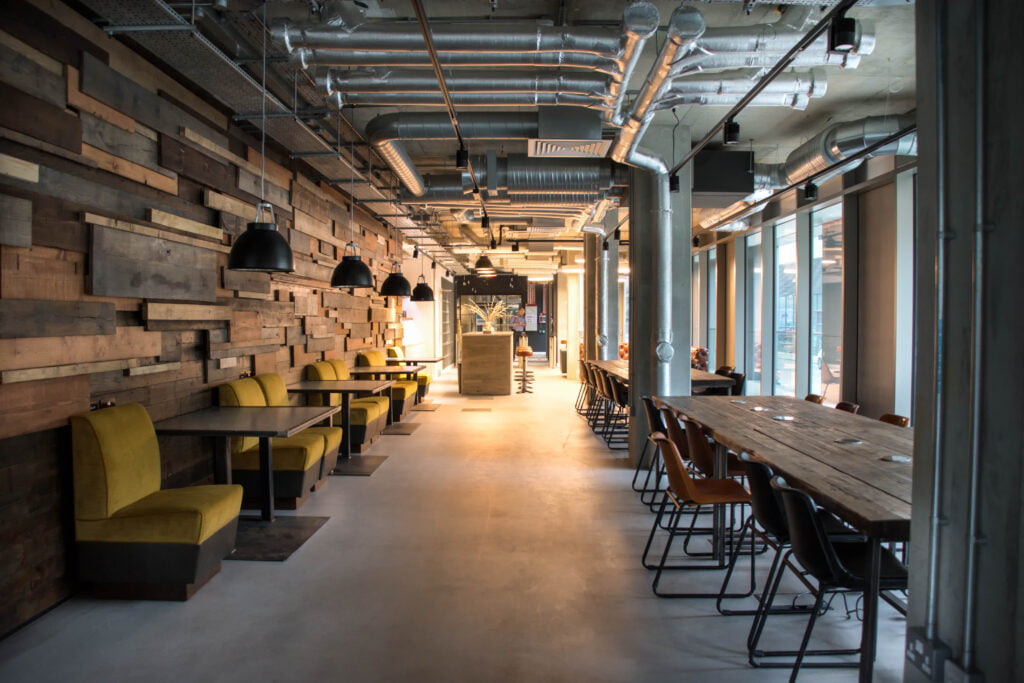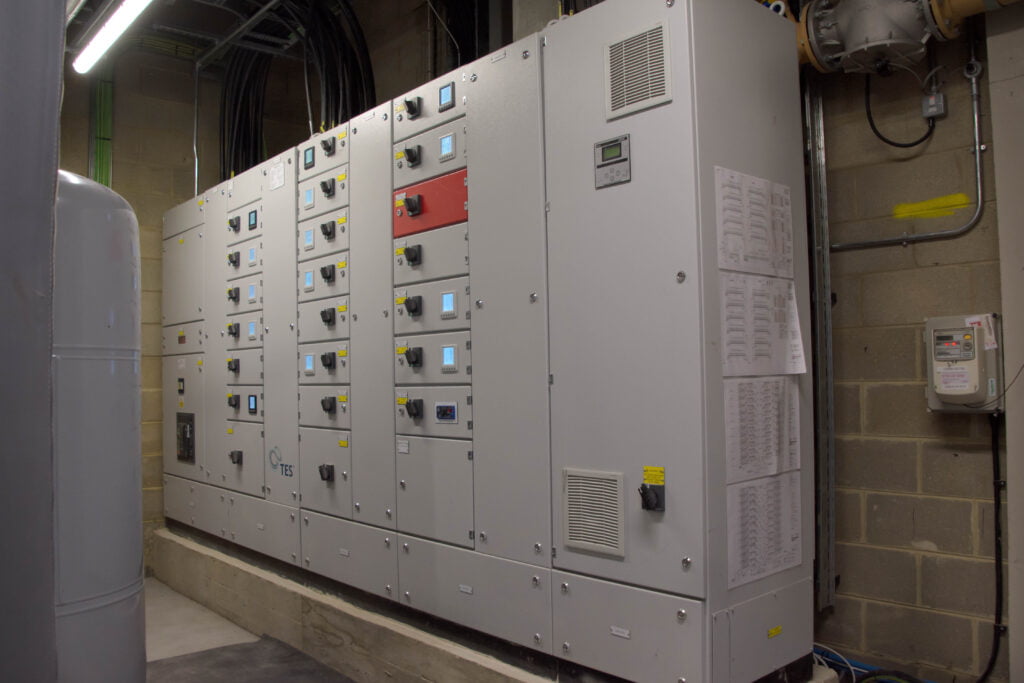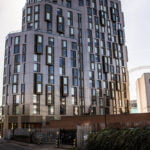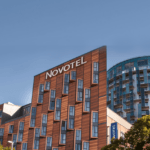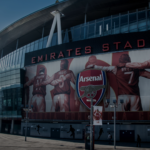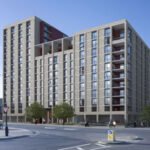Project description:
615 Student Accommodation Rooms, consisting of 2 Number 11 story tower Blocks rising above the ground floor. A challenging project with over £5m of services designed built tested and commissioned in 7 months. The project was delivered in a modular build from the main contractor which also made RED change their approach in delivery to ensure project delivery
Project Scope
Ground floor communal spaces include:
- Design of Complete M&E services liaising with Civils Design engineers for seamless design
- Energy Centre – On ground floor consisting of 2 No LV incomers, Combined Heat and Power 220kW, 2 No Gas boilers, LTHW pumps, GAS incomers and all other associated plant
- Reception Fitout in line with client appointed interior decorator
- Gym
- Full LV infrastructure from Main panels, Busbar riser and Modular distribution boards on the landlords floors
- Specialist systems and liaison with client areas to ensure and affective and seamless Fire Alarm, BMS and Audio Visual system
- Generator integration to support building life Safety system
- Full G59 compliance and application to the DNO
- Mechanical LTHW system throughout the landlords and connection to student accommodation
- Boosted cold water system installation to all rooms
- Design, Installation and commissioning of Air Conditioning with the client areas and Gymnasium

